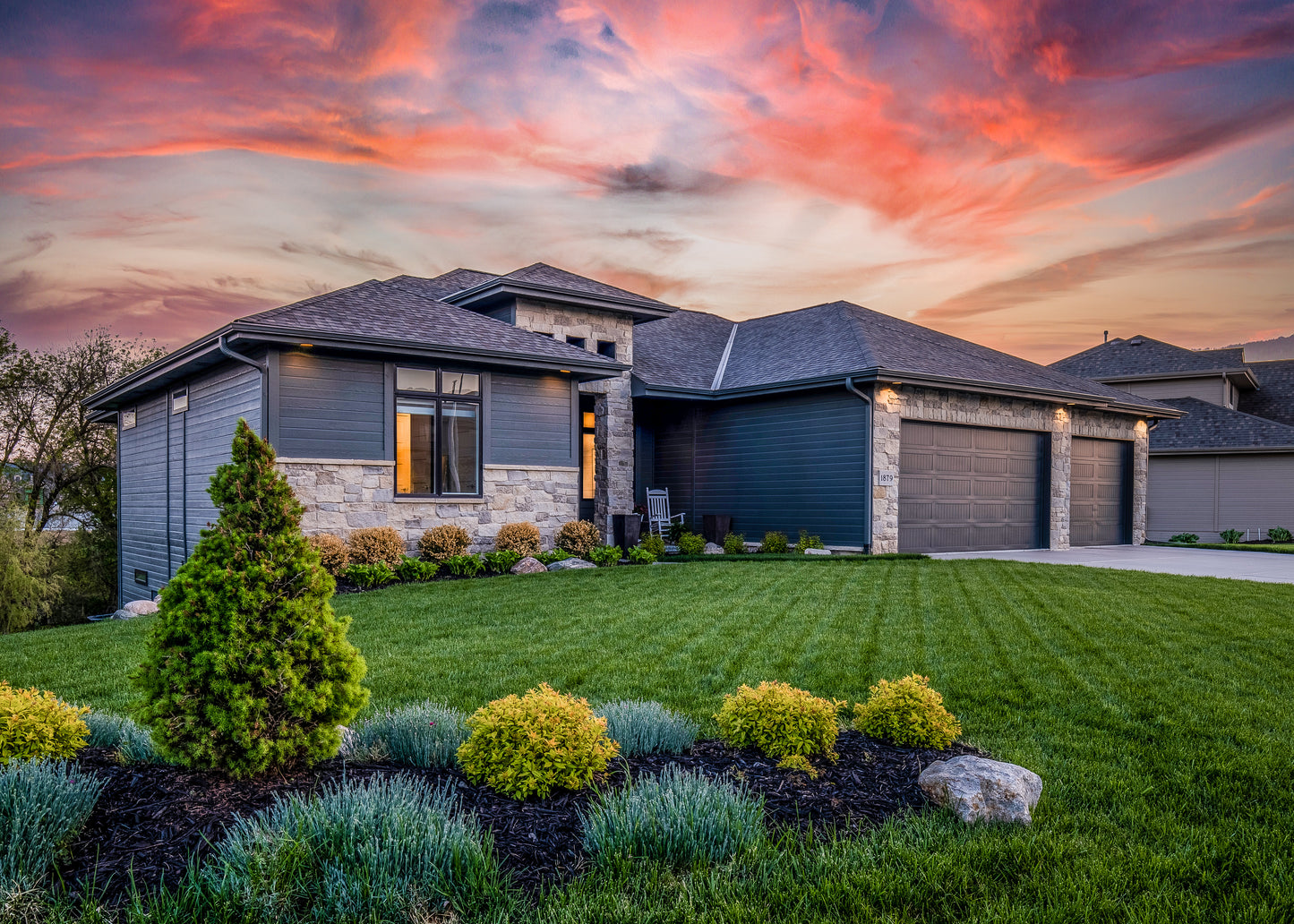T2
Single-Family Home Floor Plans
Single-Family Home Floor Plans
Couldn't load pickup availability
Our single-family home floor plan service applies only to standalone homes intended for single-family occupancy. For buildings with multiple units please see our residential building floor plan drafting service listing.
Please note that you will be required to provide measurements for us to accurately draft your floor plans - pictures, diagrams, and other informational materials you may want to include are always welcome and may speed up your plan delivery timeline.
You can expect to have your floor plan project completed within 3 business days.
Floor plan projects include a cover sheet with design notes, and a 2D floor plan sheet for each level of the building. Customer-requested revisions are billed at $50 each.
(Physical plan delivery will be sent via USPS unless requested otherwise)
Share

